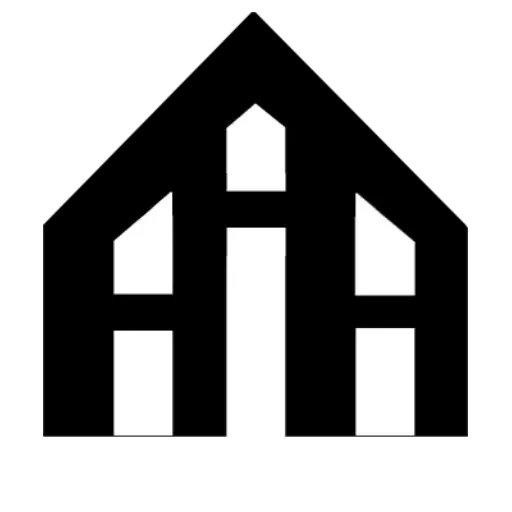The Rise of H-Shaped Houses
The H-shaped house has been making waves in the architectural world. Its unique design and functionality have captured the attention of homeowners and interior designers alike. The H-shaped layout typically features two wings connected by a central area, creating a stunning visual symmetry and ample opportunities for seamless indoor-outdoor flow. This architectural trend is on the rise, and it's no wonder why.
Maximizing Natural Light and Views
One of the key benefits of an H-shaped house is its ability to maximize natural light and views. With its expansive wings, this design allows for more windows, creating an abundance of natural light that can penetrate deeper into the home. Additionally, the central area between the wings provides opportunities for stunning panoramic views of the surrounding landscape, further blurring the lines between indoor and outdoor living.
Functional and Versatile Spaces
The H-shaped layout lends itself to functional and versatile living spaces. The two wings can be designated for different purposes, such as private living quarters on one side and public spaces on the other. This separation allows for privacy and noise reduction, making it ideal for families or homeowners who frequently entertain guests. The central area can serve as a communal space, seamlessly connecting the wings and creating a sense of togetherness within the home.
Seamless Indoor-Outdoor Flow
In addition to maximizing natural light and views, the H-shaped design also promotes a seamless indoor-outdoor flow. The central area often opens up to outdoor living spaces, such as a courtyard or patio, creating an inviting and connected environment. This design is perfect for those who enjoy entertaining outdoors or simply want to blur the boundaries between their indoor and outdoor living areas.
Embracing Modern Aesthetics
The H-shaped house offers a modern and sleek aesthetic that appeals to homeowners and interior designers with a contemporary sensibility. Its clean lines, open floor plan, and emphasis on natural light make it an attractive option for those looking to embrace a more modern architectural style. Additionally, the design's symmetrical layout provides a sense of balance and harmony that is both visually appealing and functionally efficient.
Conclusion
The H-shaped house represents a unique and forward-thinking approach to architectural design. Its ability to maximize natural light and views, create functional and versatile spaces, promote seamless indoor-outdoor flow, and embrace modern aesthetics make it a trend worth considering for anyone in the market for a new home or looking to renovate their current space. As this design trend continues to gain momentum, it's clear that the H-shaped house is here to stay.




