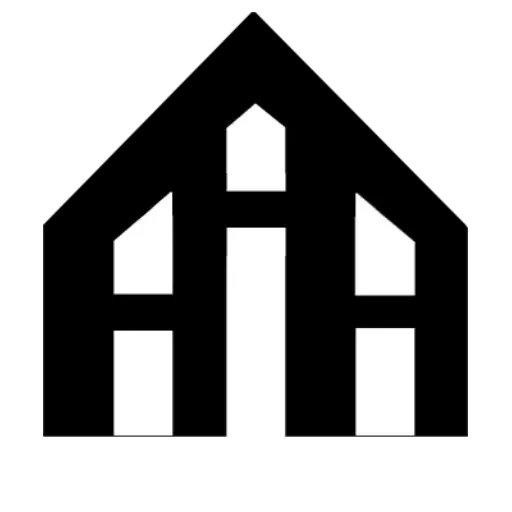What are U Shaped Floor Plans?
A U shaped floor plan is a popular interior design layout that resembles the shape of the letter "U." This type of floor plan is characterized by its efficient use of space and its ability to create a sense of flow and connectivity throughout the different areas of a home or building.
Advantages of U Shaped Floor Plans
There are several advantages to opting for a U shaped floor plan in your home or building:
- Maximizes natural light: The open end of the U shaped layout allows for ample natural light to flow through the space, creating a bright and inviting atmosphere.
- Offers privacy: With the wings of the U shape typically dedicated to bedrooms and main living areas, this floor plan provides better privacy as these spaces are separated from the more public areas.
- Promotes outdoor integration: U shaped floor plans often include a courtyard or patio in the central area, making it easier to blend indoor and outdoor living and offer an ideal space for entertaining.
- Enhances airflow: The U shape facilitates excellent ventilation and airflow throughout the entire space, keeping it fresh and well-ventilated.
- Provides flexible usage: The distinct wings of the U shape can be allocated for specific functions, such as living areas, bedrooms, or even a home office, allowing for a versatile use of space.
Design Tips for U Shaped Floor Plans
If you're considering a U shaped floor plan for your home or building, here are a few design tips to make the most of this layout:
- Centralize common areas: It's recommended to position common areas, such as the kitchen, dining room, and living room, in the central area of the U shape. This arrangement promotes easy access and creates the heart of the home.
- Utilize the wings wisely: Plan the wings of the U shape according to your specific needs. Whether it's bedrooms, a home office, or a recreational area, carefully allocate the space to optimize functionality and comfort.
- Incorporate a courtyard: If space allows, consider including a courtyard in the central area of the U shape. This outdoor space can serve as a private oasis, providing a tranquil retreat in the heart of your home.
- Consider the flow: Ensure a smooth flow between the different areas of the U shaped layout. Aim for a logical progression from one space to another, avoiding any cramped or obstructed pathways.
- Make the most of windows: Use windows strategically to enhance the open and airy atmosphere. Opt for larger windows in the wings to maximize natural light, while smaller windows can be used in more private areas.
In
A U shaped floor plan offers numerous benefits, from optimized natural light to privacy and flexibility. By carefully considering the design and flow of this type of layout, you can create a harmonious home or building that combines style, functionality, and comfort.





