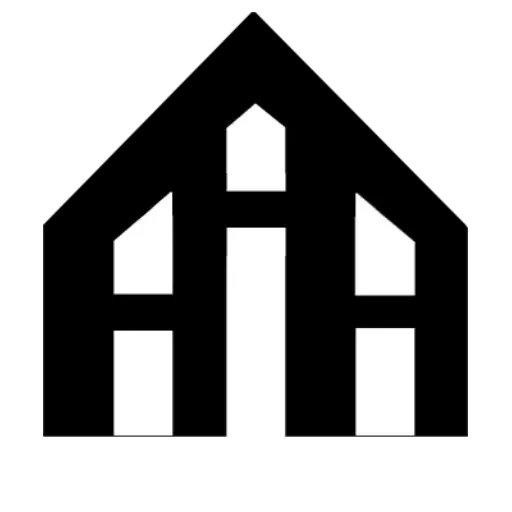What is a Shed Dormer?
A shed dormer is a popular architectural element often used to add space and natural light to attic areas or second floors of homes. It is a roof structure that features a single-plane roof with a slope relatively steeper than the main roof. The shed dormer usually runs parallel to the main roofline, creating additional headroom and usable space. With its distinct design, the shed dormer can enhance both the functionality and aesthetic appeal of a house.
Benefits of Adding a Shed Dormer
1. Increased Interior Space
By adding a shed dormer, homeowners can significantly increase the usable space in their homes. The additional square footage offered by a shed dormer can be transformed into bedrooms, bathrooms, home offices, or even recreational areas. This expansion can be particularly beneficial for growing families or those who wish to create more livable areas within their homes.
2. Improved Natural Light
Another advantage of shed dormers is the increased natural light they bring into a space. With their larger windows and unobstructed roofline, shed dormers allow ample sunlight to penetrate the interior. This not only creates a brighter and more welcoming atmosphere but can also reduce the need for artificial lighting during the day, thereby saving energy.
3. Enhanced Exterior Design
Shed dormers can add architectural interest and improve the overall design of a house. When strategically incorporated, they can break up large roof expanses, adding visual appeal and variety to the exterior. Whether a home possesses a traditional or contemporary style, a well-designed shed dormer can seamlessly integrate into the existing structure, complementing its overall aesthetics.
Considerations for Adding a Shed Dormer
1. Structural Considerations
Before adding a shed dormer, it's crucial to assess the structural compatibility of your home. Consulting a professional architect or structural engineer is advised to ensure that the existing roof can support the additional load. They can provide guidance on the appropriate size and placement of the shed dormer, ensuring it is safe and structurally sound.
2. Building Codes and Permits
When planning to add a shed dormer, familiarize yourself with local building codes and permit requirements. Different jurisdictions may have specific regulations regarding setbacks, height restrictions, or design guidelines. Complying with these regulations is essential to avoid potential legal issues or delays during the construction process.
3. Aesthetics and Proportions
Careful consideration should be given to the design and proportions of the shed dormer to ensure it blends harmoniously with the existing architectural style. The size, shape, and placement should be thoughtfully determined to maintain the visual balance of the house. Working with an experienced architect or designer can help achieve a cohesive and pleasing aesthetic outcome.
Conclusion
Shed dormers are an excellent addition to homes seeking additional space, increased natural light, and enhanced architectural appeal. However, it is crucial to evaluate structural considerations, adhere to building codes, and ensure design harmony to make the most of this architectural feature. By carefully planning and executing the addition of a shed dormer, homeowners can transform their living spaces and enjoy the many benefits it brings.






