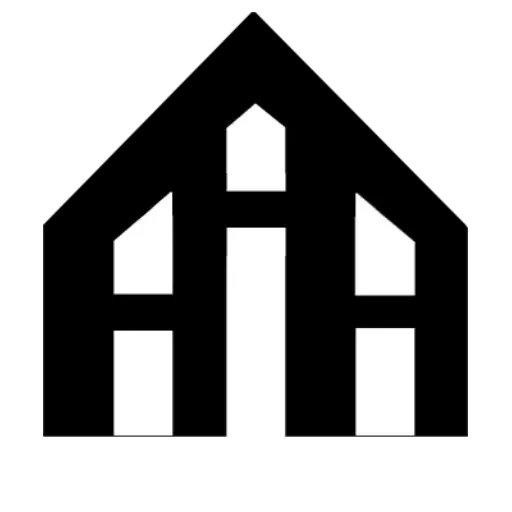RoomSketcher
RoomSketcher is a popular free floor plan software that allows users to create 2D and 3D floor plans for their home or office. With RoomSketcher, you can easily draw floor plans, furnish and decorate them, and visualize your design in impressive 3D.
SmartDraw
SmartDraw is another great tool for designing floor plans. It offers a wide variety of templates and symbols for creating floor plans, along with the ability to import and export plans in multiple formats. SmartDraw is easy to use and perfect for both professionals and amateurs alike.
SketchUp
SketchUp is a powerful 3D modeling software that can be used for creating detailed floor plans and interior designs. While it may have a steeper learning curve than some other tools, SketchUp offers unmatched flexibility and precision in design.
HomeByMe
HomeByMe is a free online software that specializes in 3D design. With HomeByMe, you can create detailed floor plans and renderings of your space, allowing you to experiment with different layouts and furniture arrangements.
Floorplanner
Floorplanner is a user-friendly tool that allows you to create detailed floor plans in 2D and 3D. With a wide range of features and customization options, Floorplanner is a great choice for anyone looking to design their space with ease.
Get Started on Your Design Today!
With the help of these top free floor plan software tools, designing your space has never been easier. Whether you're a professional designer or just looking to redesign a room in your home, these tools offer everything you need to bring your vision to life. Start exploring your options and get started on your design today!




