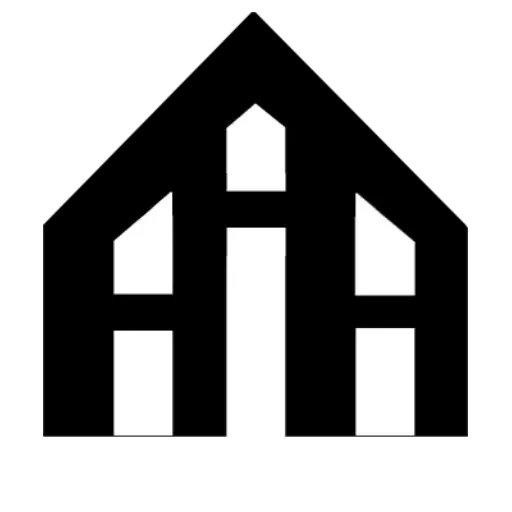What is Exposed Ductwork Design and Why is it Trending?
Exposed ductwork design has become increasingly popular in modern architectural and interior design. Building owners and designers are opting for this industrial and contemporary look to add a unique touch to their spaces. But what exactly is exposed ductwork design, and why is it trending?
The Basics of Exposed Ductwork Design
Exposed ductwork design refers to the intentional exposure of HVAC (heating, ventilation, and air conditioning) ducts in a building's interior. Rather than concealing these essential elements within walls or ceilings, they are left exposed, becoming an integral part of the aesthetic appeal.
This design approach creates an urban, industrial, and raw look that is often seen in converted lofts, warehouses, or urban-style commercial buildings. Exposed ductwork design can be implemented in residential, commercial, and even hospitality spaces, adding a touch of edginess and modernity.
Key Benefits of Exposed Ductwork Design
There are several reasons why exposed ductwork design is gaining popularity among architects, designers, and property owners:
1. Aesthetic Appeal: Exposed ductwork design adds a distinctive industrial feel to a space, creating a visually appealing focal point. It offers a unique blend of functionality and aesthetics.
2. Cost-effective: Exposed ductwork eliminates the need for additional materials and construction time required to conceal them. This can result in cost savings during the building or renovation process.
3. Space Saving: Concealing ductwork within walls or ceilings can take up additional space. Exposed ducts can free up that space, allowing for higher ceilings or more versatile design options.
4. Flexibility: Exposed ductwork design provides access to the HVAC system, making maintenance and repairs easier. It also allows for future expansions or modifications without significant disruption.
5. Energy Efficiency: Exposed ductwork design can be optimized for efficient airflow, enhancing the overall performance of the HVAC system and potentially reducing energy consumption.
Implementing Exposed Ductwork Design
To successfully incorporate exposed ductwork design into a space, careful planning and collaboration with professionals are essential. Here are a few key considerations:
1. Design Integration: The exposed ducts should harmonize with the overall design concept. They can be painted to match the color palette or left in their natural, metallic finish to create an industrial look.
2. Acoustic Control: Exposed ducts can be noisy due to the airflow. Implementing noise reduction strategies like insulation or dampeners can help control the sound levels.
3. Code Compliance and Safety: It's vital to ensure that the design adheres to safety codes and regulations. Fire-rated materials and proper insulation should be used to minimize risks.
4. Lighting: Lighting fixtures can be integrated with exposed ductwork, adding a dramatic effect and highlighting the architectural features.
Final Thoughts
Exposed ductwork design is more than just an architectural trend; it has become a sought-after design element loved for its industrial aesthetic and practical advantages. When implemented thoughtfully and with professional guidance, exposed ductwork design can transform a space, creating a unique and visually stunning environment. Whether in residential, commercial, or hospitality settings, exposed ductwork design is here to stay. Embrace the raw beauty and functionality it offers, and let your space stand out from the crowd.






