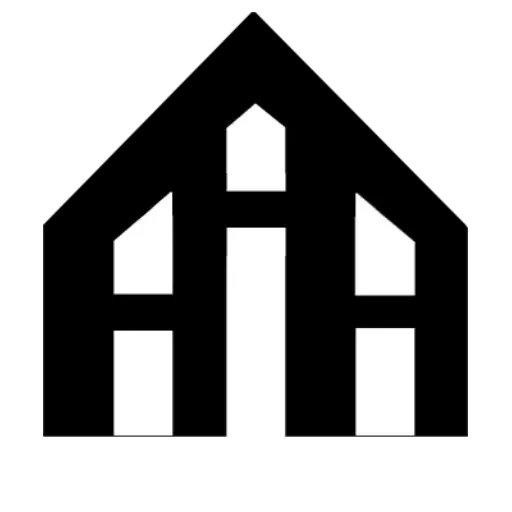Understanding Architectural Drawing Techniques
Architectural drawing techniques are essential for architects and designers to communicate their ideas effectively. These techniques allow them to translate their concepts onto paper or digital platforms, enabling collaboration and understanding between all stakeholders involved in a construction project. In this article, we will explore some important architectural drawing techniques and their significance in the field.
1. Sketching
Sketching is the foundation of architectural drawing techniques. Architects often use a pen or pencil to create quick, freehand drawings to capture their initial design ideas. Sketching allows for exploration and experimentation, helping architects visualize concepts and spatial relationships. It is a versatile technique that can be done on paper or digitally, depending on the architect's preference.
2. Perspective Drawing
Perspective drawing is a technique that portrays three-dimensional objects on a two-dimensional surface. It provides a realistic representation of architectural spaces and helps stakeholders understand the spatial qualities of a project. Architects use perspective drawing to showcase how buildings will look from different viewpoints, enhancing the viewer's understanding of the design.
3. Technical Drawing
Technical drawing, also known as drafting, is a precise and accurate method used by architects to communicate construction details and specifications. It involves creating highly detailed drawings with standardized symbols, dimensions, and annotations. Technical drawings are crucial for construction teams, as they provide essential information regarding materials, dimensions, and installation methods.
4. Model Making
Architectural model making is another valuable technique used to present designs in a tangible form. Models can be constructed using various materials such as wood, cardboard, or 3D printing. They provide a physical and interactive representation of a design, allowing clients and architects to better visualize the final built environment. Models are particularly useful when presenting complex spatial arrangements or intricate details.
5. Computer-Aided Design (CAD)
In recent years, computer-aided design (CAD) has become a vital architectural drawing technique. CAD software enables architects to create precise and detailed drawings in a digital format. It offers efficient tools for 2D drafting, 3D modeling, and rendering. CAD simplifies the design process, allowing architects to make changes easily and communicate ideas more effectively with clients and other professionals.
6. Building Information Modeling (BIM)
Building Information Modeling (BIM) is a further advancement in architectural drawing techniques. BIM software incorporates various aspects of a building's design and construction into a single digital model. It enables architects, engineers, and contractors to collaborate seamlessly, improving efficiency and reducing errors in the design and construction phases. BIM also facilitates the management of a building throughout its lifecycle.
Putting Drawing Techniques into Practice
Architects and designers employ a combination of these drawing techniques to effectively communicate their ideas and designs. Each technique serves a specific purpose in the design process, from initial sketches to detailed technical drawings. Choosing the most suitable technique depends on the project's requirements, complexity, and the intended audience.
By mastering architectural drawing techniques, architects can convey their vision accurately and inspire others with their designs. Whether it's through traditional sketching, computer-aided design, or innovative BIM technology, the ability to effectively visualize and communicate ideas is an essential skill for any architect or designer.






